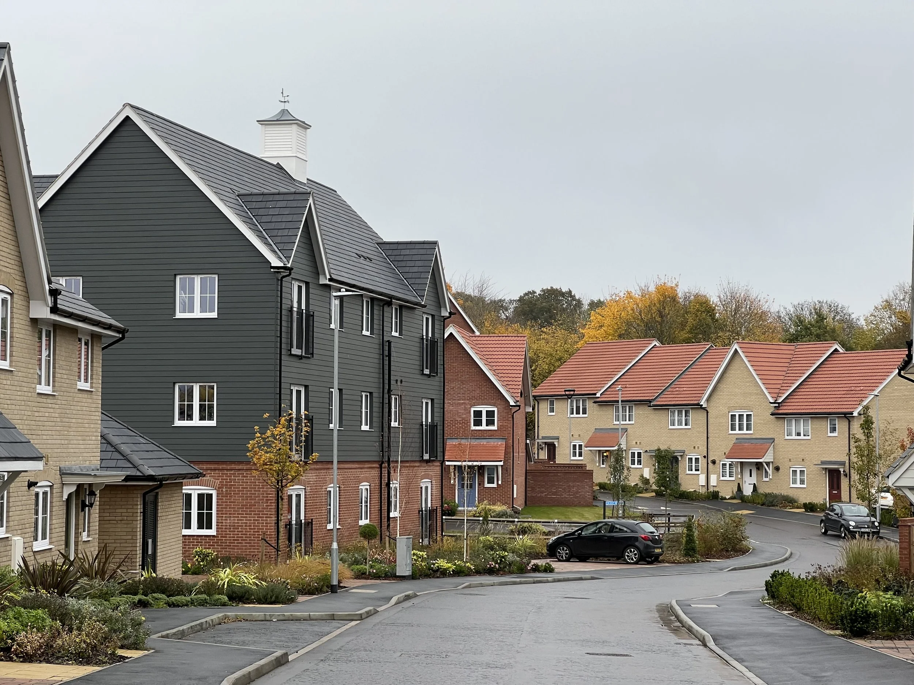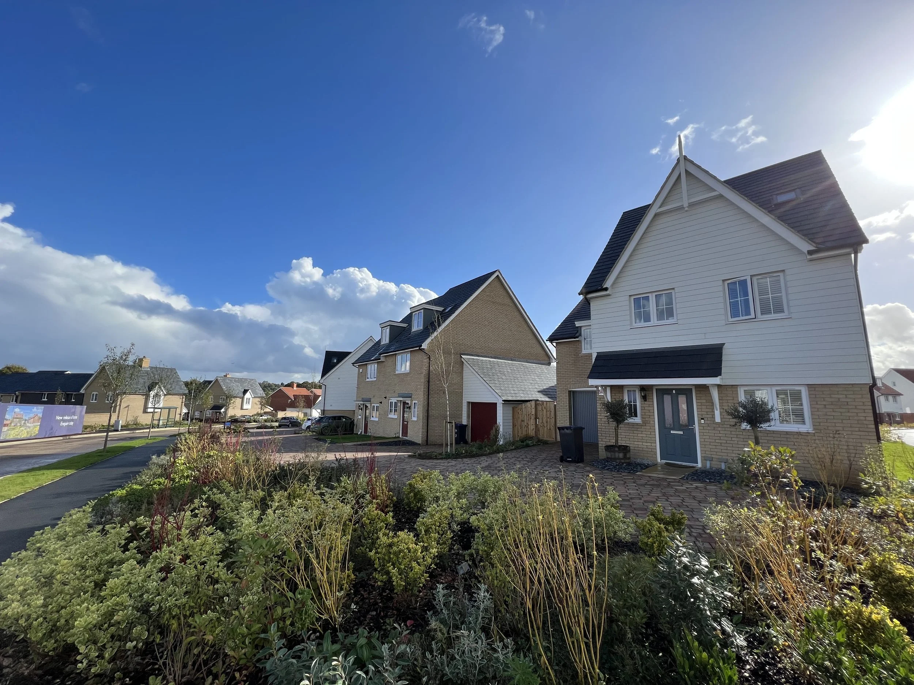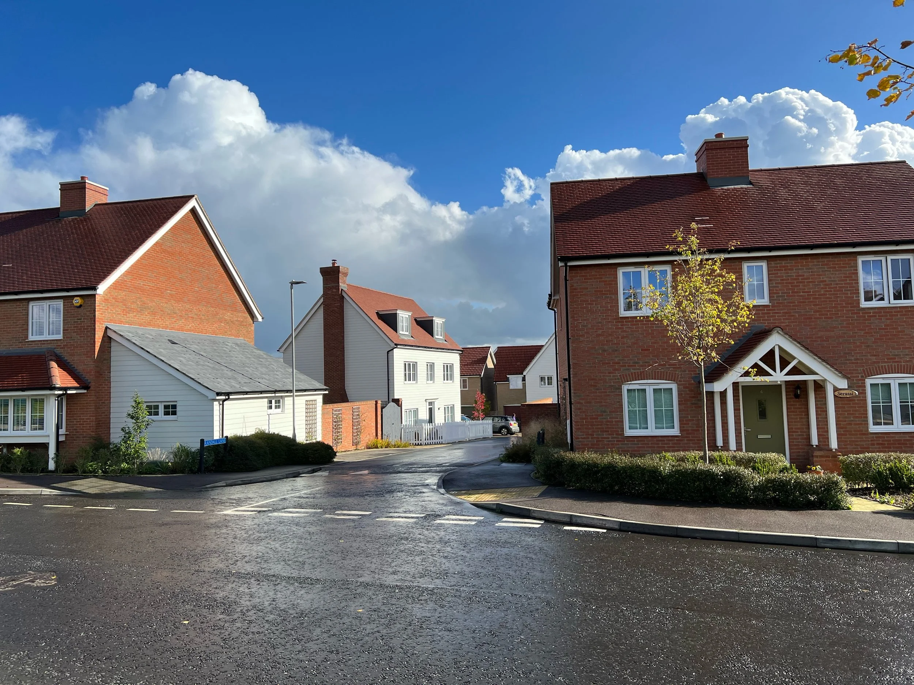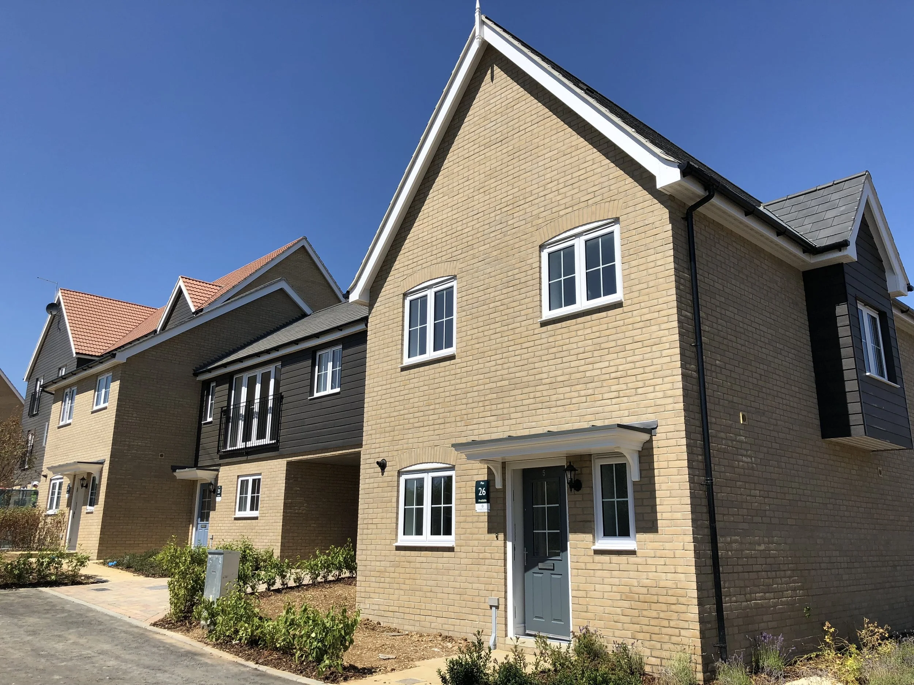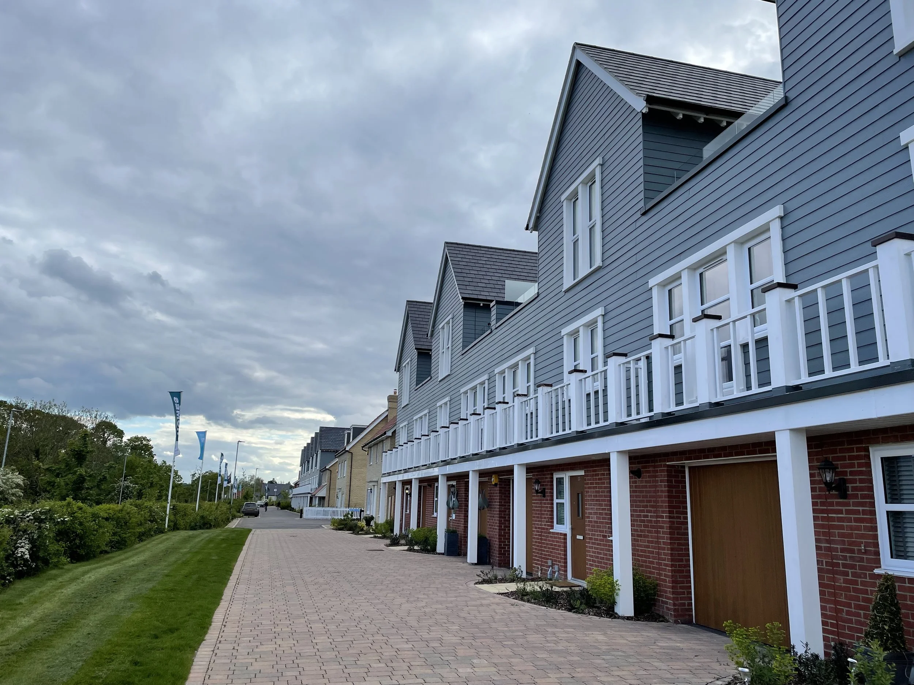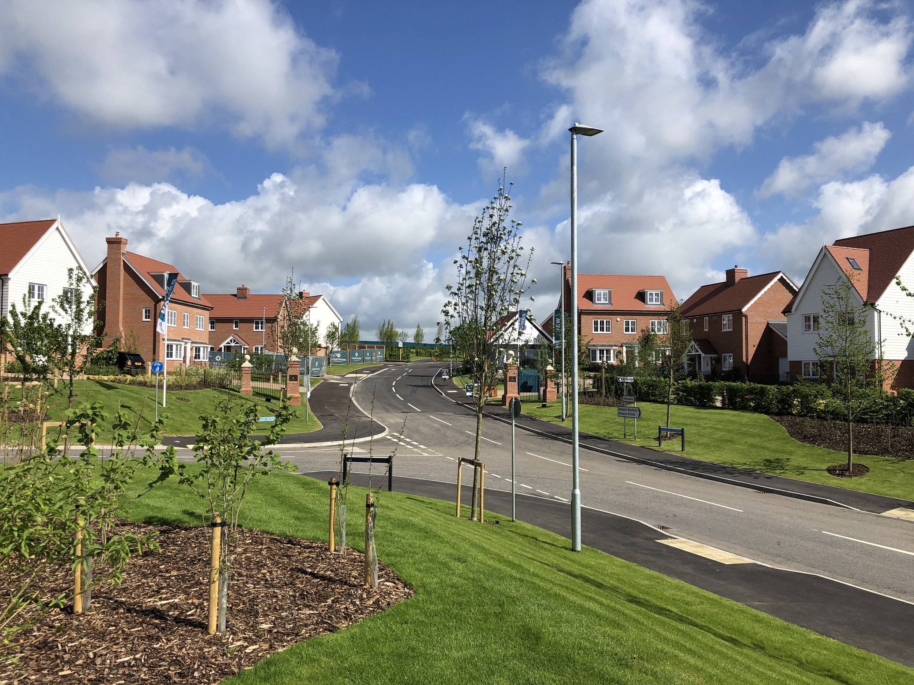
St Michaels Hurst, Bishop’s Stortford
A project of Countryside Partnerships
St Michaels Hurst forms part of the North West Bishops Stortford, Essex growth area. Formerly arable farmland separated by the existing Hazel End Road, the project will see in excess of 400 new 1 and 2 Bedroom apartments and 2, 3, 4 and 5 bedroom houses in a variety of configurations constructed for affordable and private for sale housing alongside the delivery of a new care home and a variety of new open high quality greenspaces including a new Country park.
Upon grant of the outline planning permission for the development, the challenge was to work with a variety of local stakeholders to secure approval for the infrastructure proposals and first phases of housing in order to establish a high quality benchmark for the development of the wider growth area in a local north Essex vernacular style.
At the same time it was also necessary to plan for the successful delivery of new critical infrastructure including a new access roundabout, two further site access junctions, pumping station, extensive earthworks to accommodate level changes, offsite drainage, utility and highway works and the new Country Park which includes three new ponds that both store and provide treatment for surface water. These works were successfully completed prior to the completion of the first homes at the development with infrastructure works occurring at the same time as housebuilding.
The development includes a variety of houses and apartments to a design and materials palette that references the North East Hertfordshire character.
The development layout creates opportunities for larger landscape pockets to be incorporated into the design. Focal points are created through the use of different materials at key points throughout the development.
Materials include brickwork in different colours, weatherboarding, and renders.
Experience
While at Countryside:
Site review
Strategic research
Development vision
Option review and assessment
Planning Application Management
Design briefing
Consultant procurement, evaluation and selection advice
Development Strategy including delivery strategies and Project Execution Planning
Design Management
Development and project Management
Design review and evaluation
Preconstruction advice
Advising on the disposal of land for the development of the care home.
Project Team
Architectural Designers - Clague Architects/BDG Design South Ltd/Countryside Properties
Civil/Structural Engineers - Wormald Burrows, Building Design Consultants, Brand Consulting
Landscape Architect - Place DP / Countryside Properties
Contractor - Countryside Properties
Contractor (Infrastructure) - Breheny
Care Home developer and contractor - LNT Group
Utilities - Triconnex
Planning - JB Planning (now Carter Jonas)

