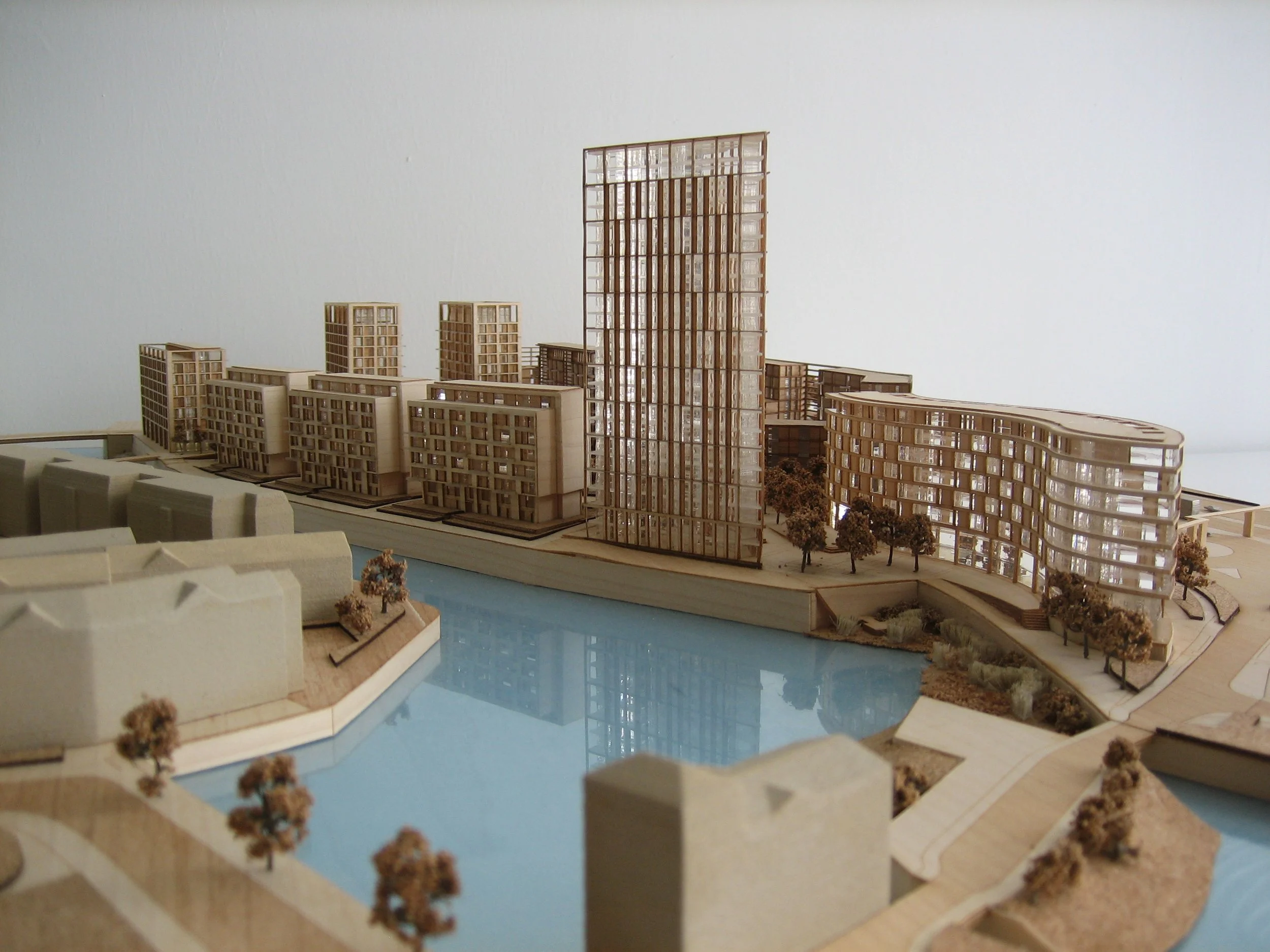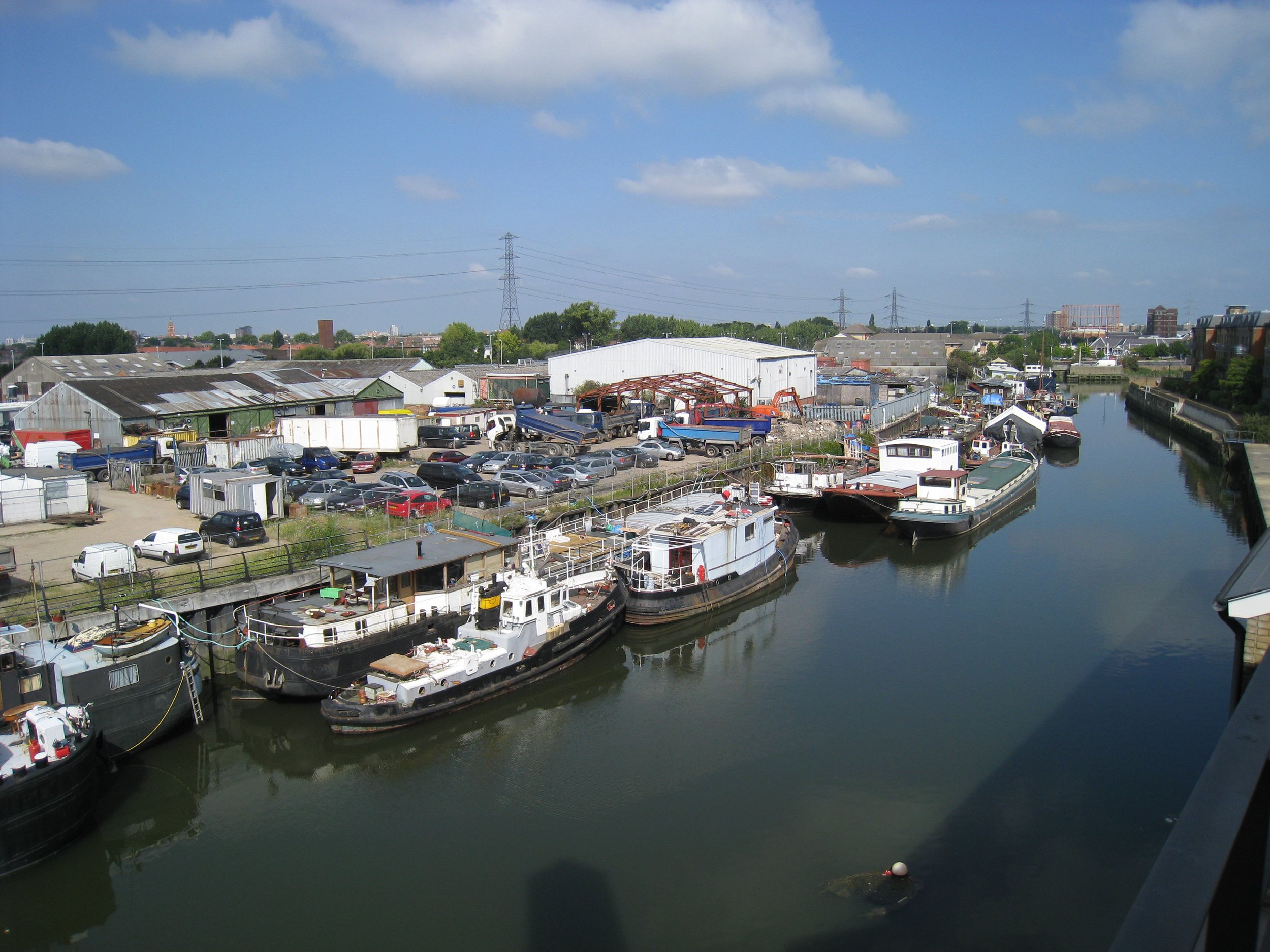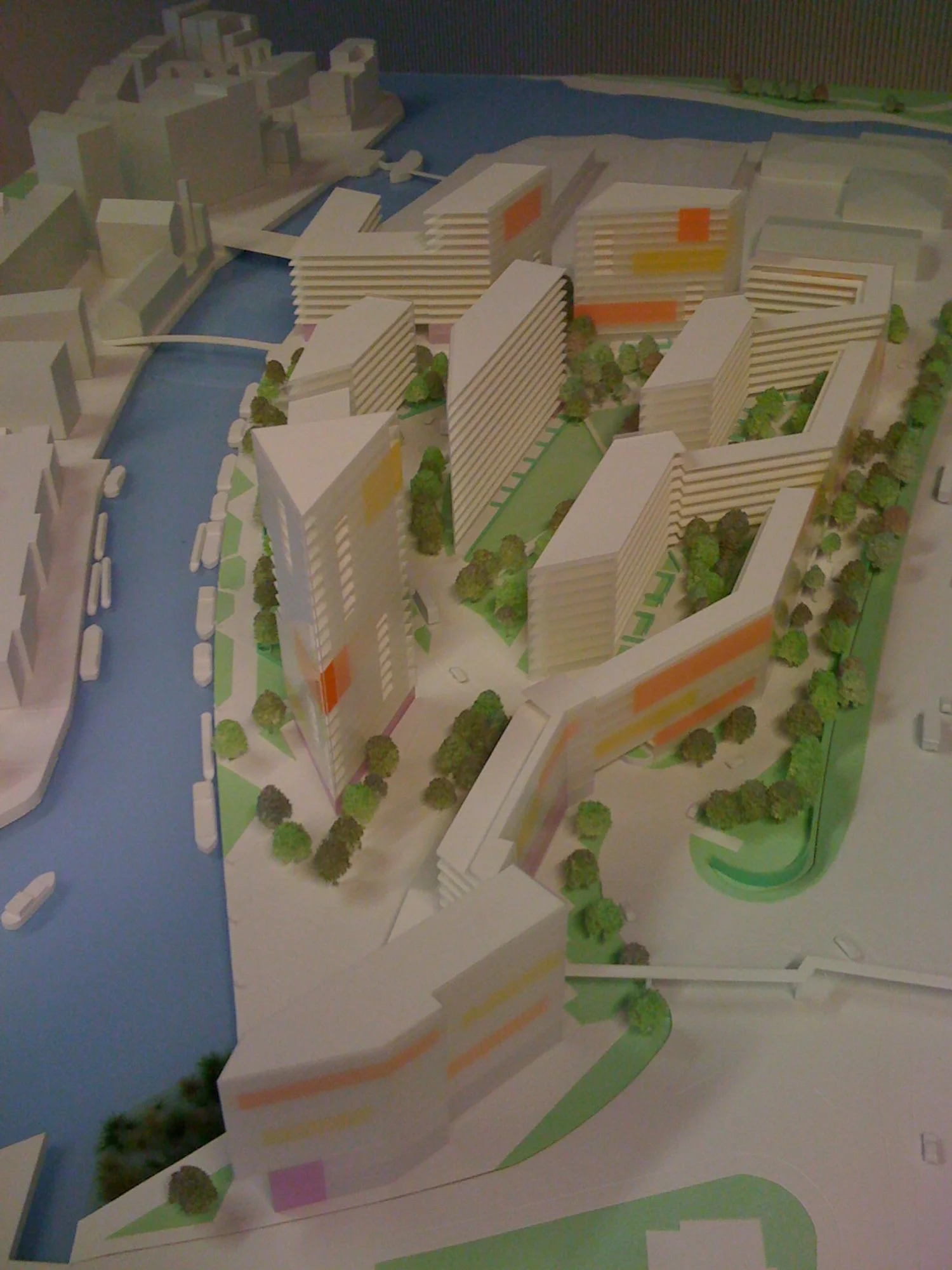Fresh Wharf, Barking
A project of Countryside Partnerships
Fresh Wharf is a 4.4 Ha former brownfield industrial site located between the A406 North Circular and the River Roding to the east of Barking town centre in London.
Following decades of use for a variety of industrial activities including oil storage, fishing, storage and light manufacturing the site was identified to create a western gateway into the town including a multi storey landmark building, a variety of homes and commercial spaces
With the involvement of a substantial number of stakeholders the masterplan went through a number of iterations before an outline planning consent was secured. Various Challenges were associated with the site included the need to replace the existing river wall which had reached the end of its life, the creation of new riverine based ecological habitats while retaining and enhancing boat moorings, the relationship of the development to existing heritage assets at Town Quay, the need to raise the site to protect against future flooding, remediation of land following its industrial use, the facilitation of future major transport routes, protection of the residential environment from noise associated with the A406 and financial viability issues given sales revenues and associated costs at the time.
The Outline planning application and associated Section 106 legal agreement secured approval for the development of approximately 1,000 new private and affordable homes alongside commercial and community spaces and established key development structuring principles for the site that were worked through to a high degree including the creation of a new riverside walkway, a landmark mixed use residential building including riverside square to the North of the site, a Central Park space surrounded by new residential accommodation and the construction of buffer blocks on top of podium car parking providing a barrier to noise from the A406 while overlooking noise protected landscape courtyard spaces.
While there have been various revisions to the scheme in the intervening period these remain true to the concepts established in the original outline planning consent.
Experience
While at Countryside:
Site assessment and review
Advising on Land acquisition including deal structuring
Strategic research
Development vision and option assessments including masterplanning and urban design approaches
Planning including policy assessments and Planning Application Management
Design briefing
Consultant procurement, evaluation and selection advice
Development Strategy including delivery strategies and Project Execution Planning
Design Management
Unit Typology review and optioneering
Development and Project Management
Design review and evaluation
Urban Design/Masterplanning
Preconstruction advice
Project review and evaluation
Management and Stewardship
Project Team
Architects - Stock Woolstencroft, Jestico and Whiles, Glenn Howells Architects
Landscape Architect - LDA Design, Aedas (now AHR landscape)
Cost Planning - Sense Cost Consultancy (now Mace), KHK Group (now JLL), Countryside Partnerships
Project Management - Mace, Countryside Properties
Environmental Consultant - Environ (now Ramboll)
Planning/Viability - Gerald Eve
The outline planning consent established the principles for a new wetland area to the north of the site, a new square and landmark tall building together with courtyard blocks to the west sitting on top of car parking which both help to raise site levels to deal with flood risk and which provide an acoustic barrier to the A406 North Circular Road.
The site was a former industrial site used for a variety of uses. Houseboats were located along the river edge with the river wall requiring replacement due to its end of life.
A variety of design tools were used to inform and discuss the project with stakeholders such as sketch models. The two new bridges to the North of the model shot were to provide new pedestrian/cycle and rapid transport links between the Royal Docks and Barking Town Centre
Top image - © Glenn Howells Architects / Jestico and Whiles Architects
Other images - © Jonathan Gimblett



