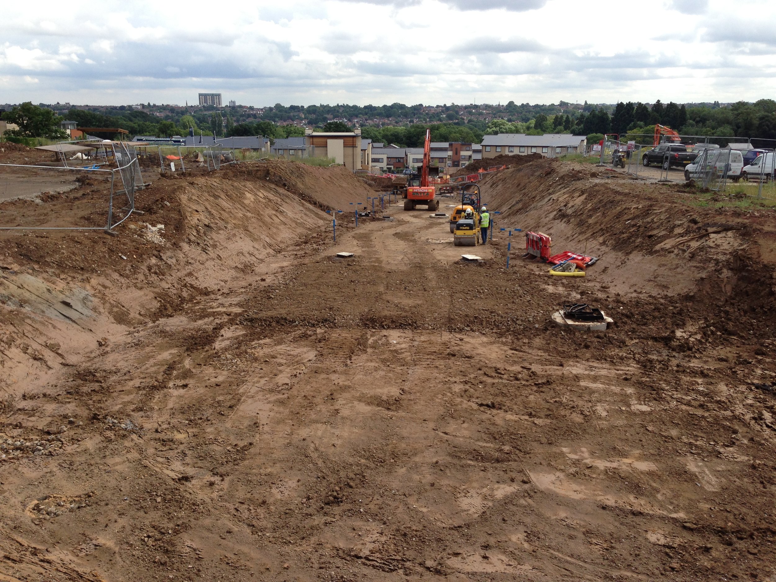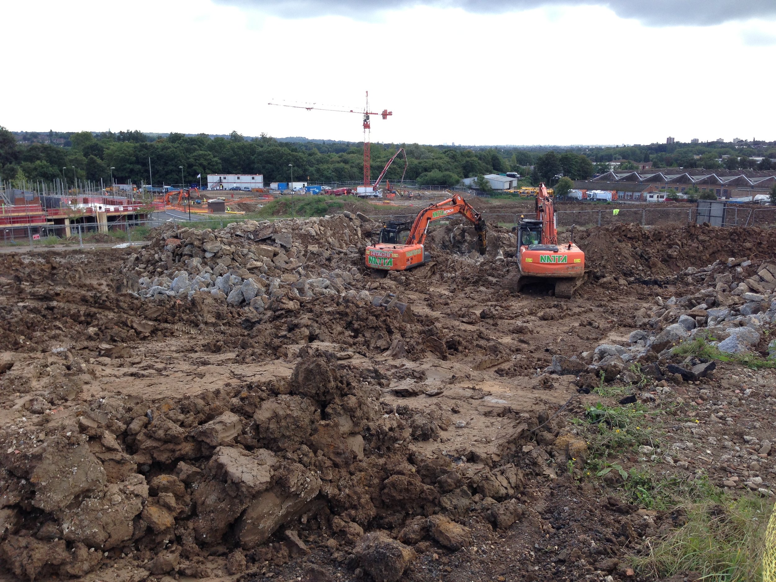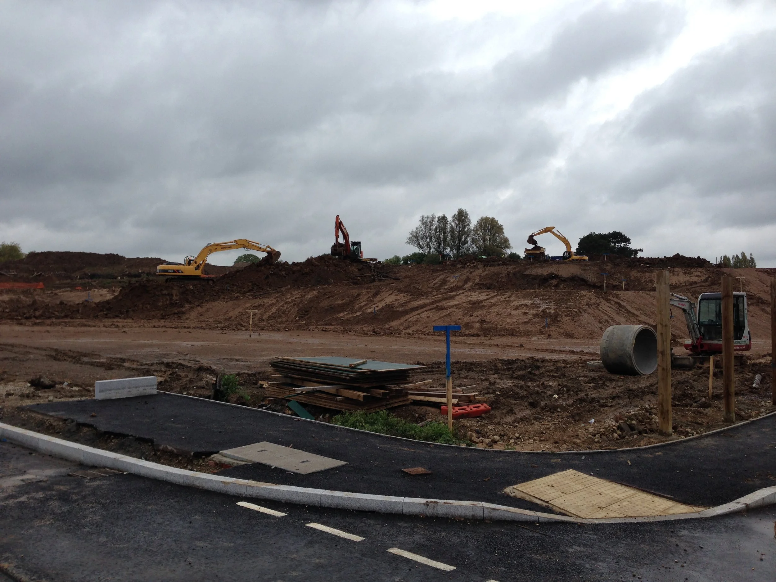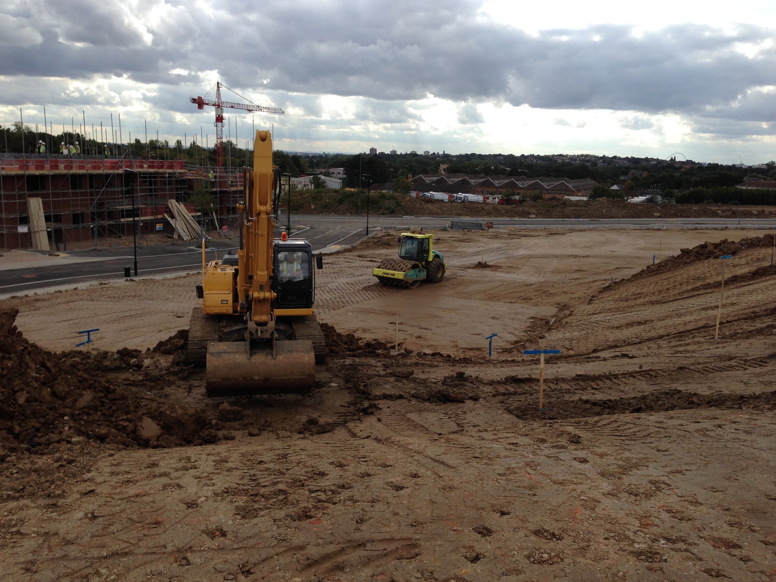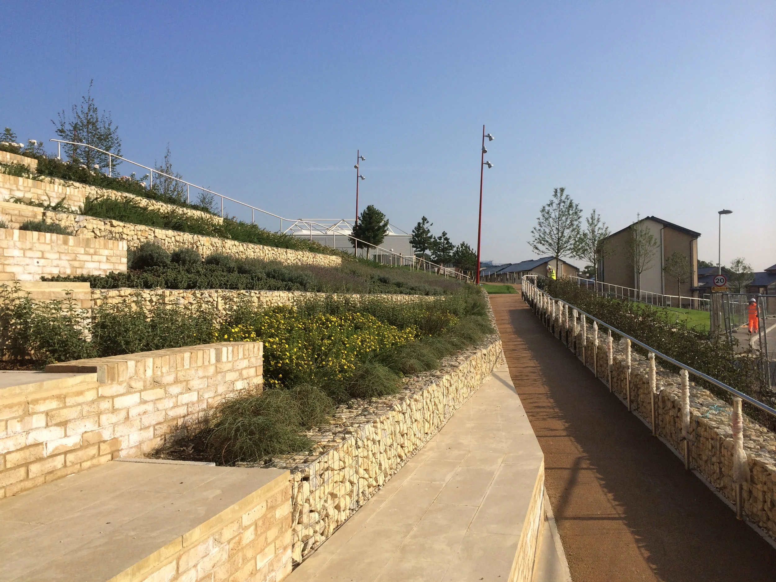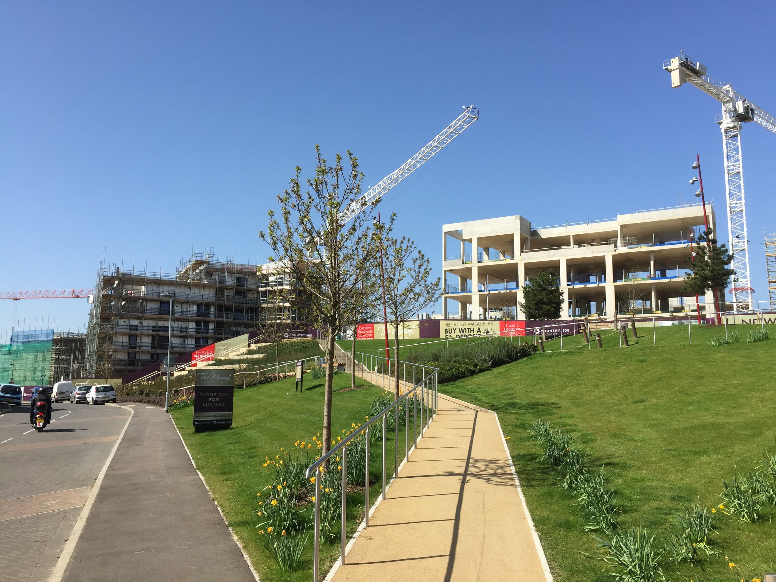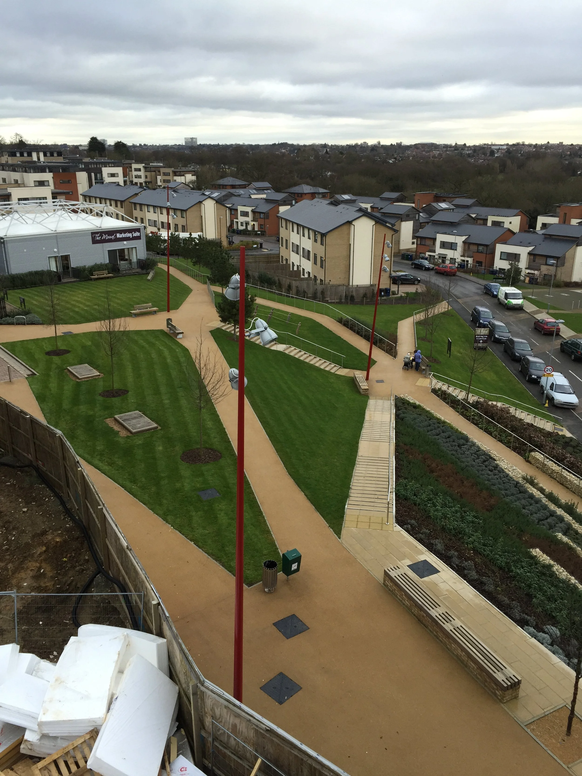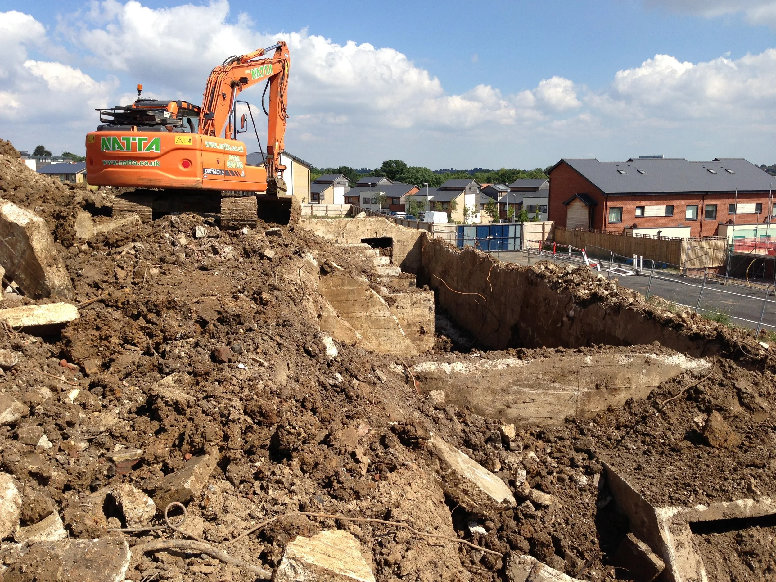
Millbrook Park
Phase 1 Enabling Works
Mill Hill, London
A project of Countryside Annington Mill Hill Ltd
Millbrook Park is the name given to the project to transform the former brownfield Inglis Barracks in Mill Hill, North London into a thriving new community comprising learning, residential, commercial and recreational spaces.
The Phase 1 site came about through the need to tie Countryside Annington’s part constructed Ridgemont scheme into the later consented Millbrook Park masterplan which covered a further area of land that had been subsequently released for development.
A number of challenges were posed by this interface including the phase 1 site falling over 13m from the North East to South West corner, the need to construct a new access road into the wider planned development and to tie the site into new infrastructure being constructed by others all while complying with the detailed masterplan requirements. As a result the project involved the removal of over 5000m3 of existing material including the identification and removal of a number of former military bunkers from the site alongside other more localised contamination hotspots.
Given the proximity of homes on the adjoining Ridgemont development the masterplan identified a need to create a new buffer park to this part of the site. As part of the enabling works this buffer park, situated on a steeply sloping part of the site was implemented. This park includes key pedestrian and cycle links between the two developments including step free access ways and childrens play alongside generous landscaping.
SuDs is included into the park space by way of underground rainwater harvesting tanks which can be used for landscape irrigation and rils which drain the adjoining highway while preventing unauthorised vehicular access to the park area.
The park was also home to a temporarily relocated marketing suite used for the marketing of the adjoining phase 1 development which has since been removed and returned to parkland.
Experience
While at Countryside:
Site assessment and review
Development vision and option assessment including masterplanning and Urban design structures and design code compliance
Planning including policy assessments and Planning Application Management
Design briefing
Consultant procurement, evaluation and selection advice
Development Strategy including delivery strategies and Project Execution Planning
Design Management
Development and Project Management
Design review and evaluation
Preconstruction advice
Management and Stewardship
To facilitate the connection to existing and new site wide infrastructure extensive advance road and drainage works were required.
Various underground obstructions and contamination hotspots were identified prior to the works being undertaken and were removed as part of the works.
Multiple development platforms were created on the site to facilitate the future building ground floor slab levels, the new 0.42 acre park and infrastructure to serve the future development.
The site was excavated and compacted into a series of platforms that were closely based on final building ground floor slab levels.
Due to the exceptional site gradient within the park a richly planted terrace and a ‘grand stair’ were introduced alongside gently sloping more accessible routes.
The park was completed significantly in advance of the associated residential development in order to provide a mature and well established environment during the sales period and to allow early community and wildlife habitat benefits.
The new park comprises a series of generous access routes linking various parts of the new and existing development. New lawn areas including wildflower planting and hide SuDs attenuation and irrigation tanks, richly planted terraces deal with the steep gradient, street furniture in the form of benches, decks and bins provides areas for rest and relaxation, evergreen trees provide privacy to adjoining homes, a variety of deciduous trees provide variable interest and children’s play creates a focal point for the community. Lighting is provided at key points through the park and is in a bright red colour to further provide colour and character to the park.
During the construction period the park was also the location for the temporary Marketing Suite which included a show flat. This was removed and returned to parkland upon completion of the sales period.
Project Team
Architect - Tate Hindle
Civil/Structural Engineering - Brand Consulting / Walsh Associates
Environmental Consultant - Environ (now Ramboll)
Landscape Design - BBUK Studio
Planning-SW Planning
Utilities - SSE
Contractor - Natta Ltd
All Images © Jonathan Gimblett

