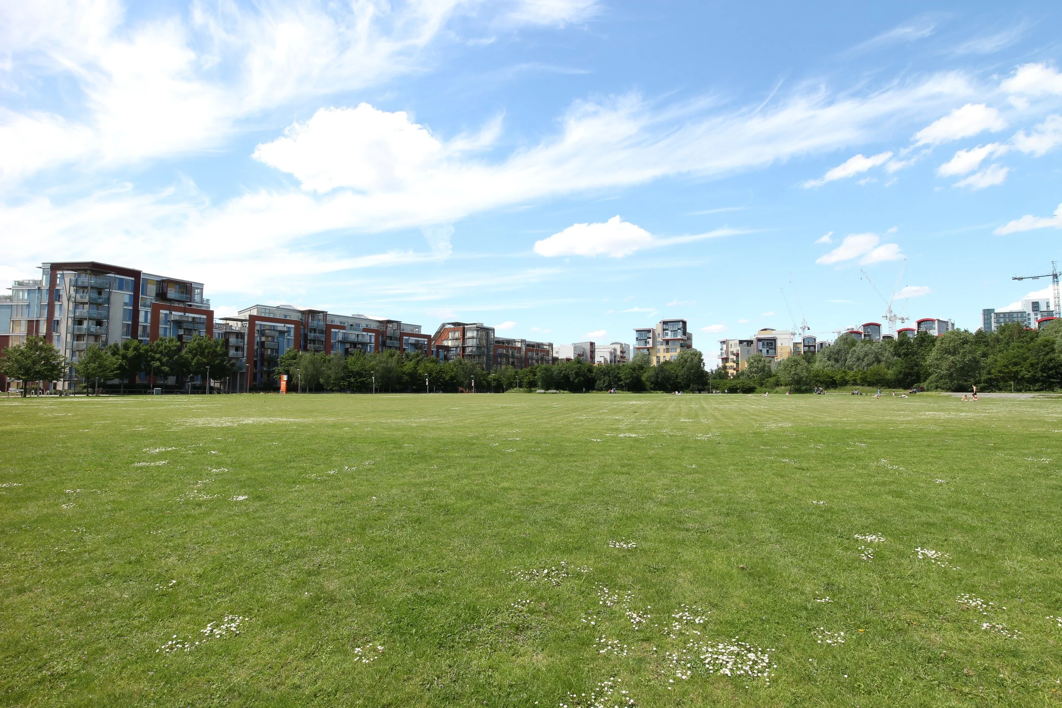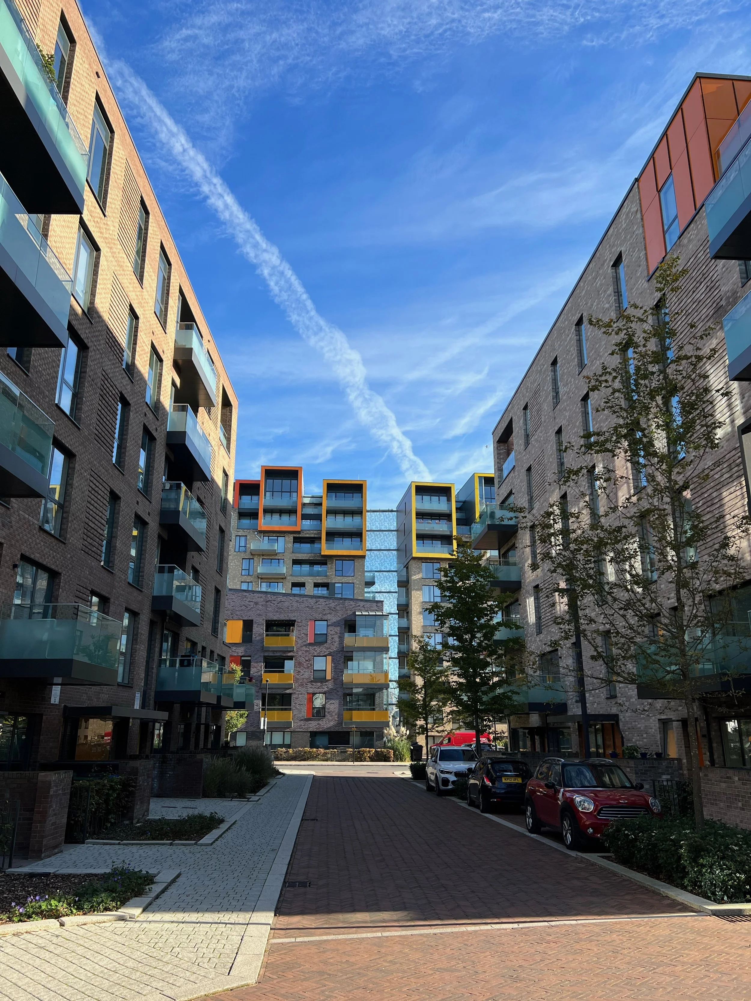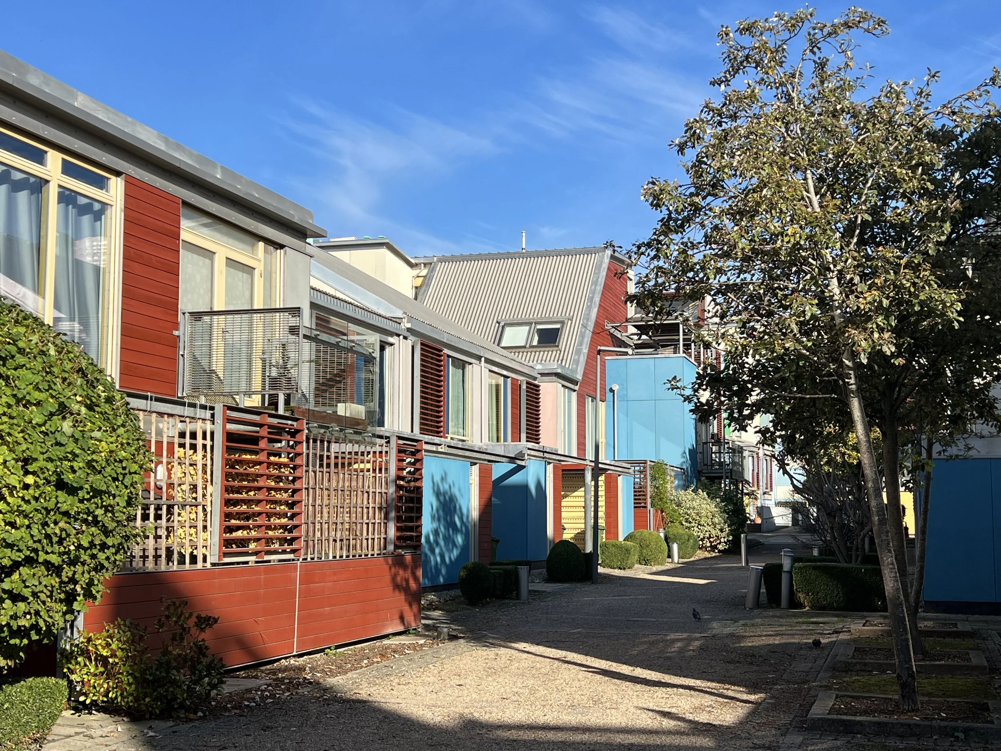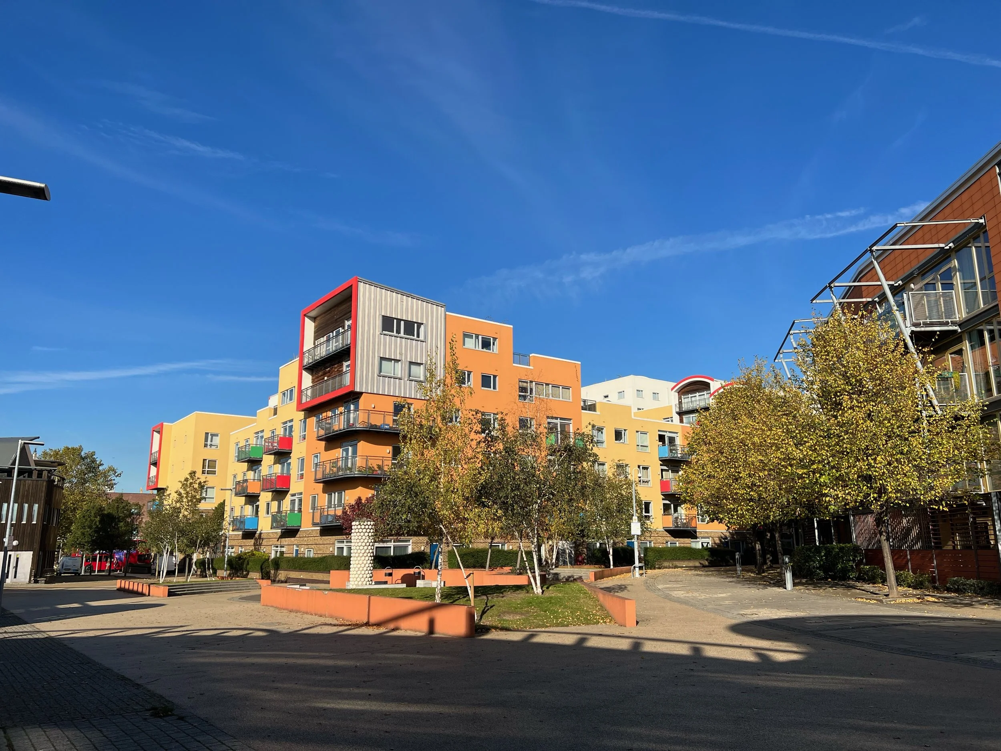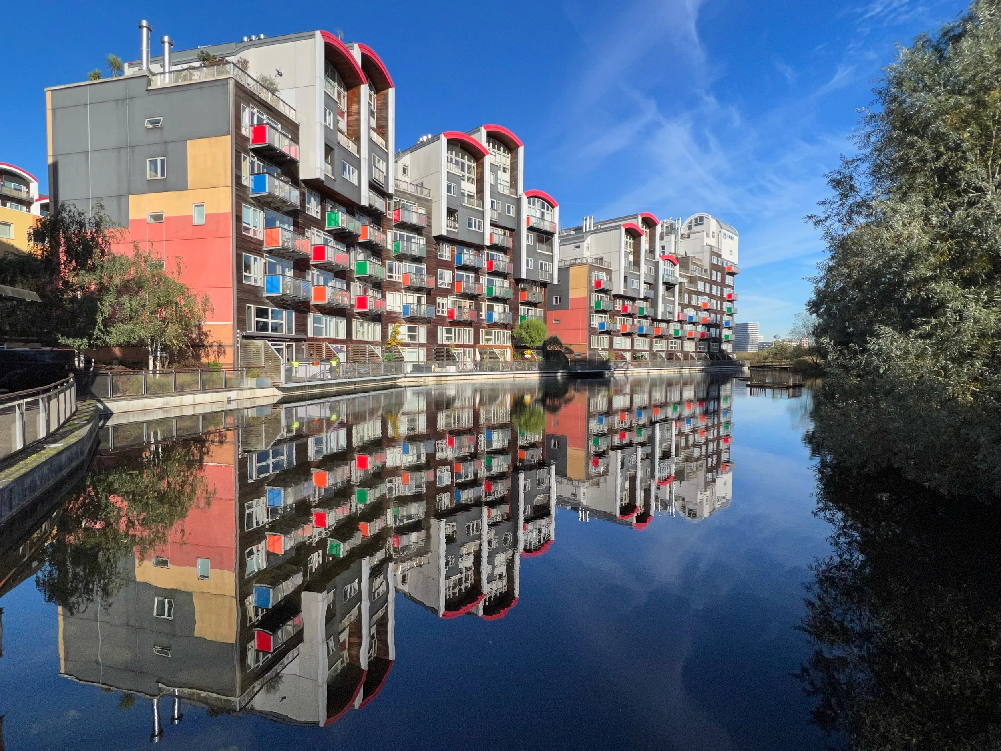
Greenwich Millennium Village
London
A project of Greenwich Millennium Village Ltd in conjunction with the Mayor of London (Formerly Homes and Communities Agency/English Partnerships)
Greenwich Millennium Village was the first of the UK Governments Millennium Communities programme projects. Located on the once heavily industrialised Greenwich Peninsula in South East London the project creates an exemplar new brownfield community building upon concepts identified in the UK Governments Urban Task Force, 1997 report - Towards an Urban Rennaissance and the 1997 Sir John Egan, Rethinking Construction report.
Won in international competition, a masterplan by Swedish architect Ralph Erskine sought to rethink the idea of the London Garden Square surrounded by a range of houses and apartments and set in a predominately traffic free environment. The original proposals covered 4 phases set around new urban wetlands and a village green complete with cricket pitch and with buildings of a range of heights organised to create preferential microclimates isolated from the cold River Thames winds. Originally set at 1377 new homes including a range of houses, apartments and live /work units the project also includes a school and health centre, new commercial and live/work spaces and a variety of community facilities.
The scheme employs a number of what were at the time innovative firsts including the use of a detailed design code to govern the character of streets, spaces and buildings, a variety of MMC techniques including on site factory made and volumetric components, materials that sought to reduce embodied carbon, Community Heating systems powered by Combined Heat and Power plants, reuse of heavily contaminated brownfield land and shared courtyard gardens and traffic free spaces managed by a site based resident owned and controlled management company.
Following the completion and success of the first phases of housing and as a result of the addition of a fifth area of land which formed a buffer to one of London’s protected and largest maritime based aggregates works extensive community engagement was undertaken with new residents and other local stakeholders to secure approval to increase the density of the development to just over 2,900 new homes alongside further community and commercial facilities.
Once the density increase proposal was secured an international design competition was held to generate new ideas for urban living and to further test and refine the revised masterplan. The competition, won by a team led by Jestico and Whiles Architects retained key themes of the original masterplan and introduced both new housing forms and successfully dealt with high levels of noise associated with the adjoining aggregates processing site.
The scheme is the recipient of a number of design related awards and is internationally recognised as an exemplar of brownfield urban redevelopment.
Experience
While at Countryside:
Advising on Land acquisition including deal structuring
Strategic research
Development vision and option assessment
Planning including policy assessments
Design briefing including for the international design competition
Consultant procurement, evaluation and selection advice
Development Strategy including delivery strategies and Project Execution Planning
Design Management
Development and Project Management
Design review and evaluation
Management and Stewardship
A new square surrounded by commercial premises creates a gateway into the site from North Greenwich and the o2 arena. Due to the remoteness of the site, early commercial facilities were delivered in temporary buildings prior to delivery of the permanent retail space.
Phase 3 of the Development delivered following an international design competition continues and evolves a number of themes from the first phases of the development.
A traditional village green and urban wetland area forms the heart of the new development and permits generous views over the River Thames beyond for many of the apartments.
Project Team
Developer - Greenwich Millennium Village Ltd - a joint venture between Countryside Partnerships and Taylor Wimpey
Architects - Erskine Tovatt (Now Sweco Architects), Jestico and Whiles, EPR Architects, Proctor and Matthews, John Robertson Architects
Cost Planning / Employers Agent - WT Partnership Ltd
Planning - EDAW (now Aecom)
Contractors - Taylor Woodrow Construction, Countryside Partnerships, Laing O’Rourke
All images © Jonathan Gimblett
Phase 5 of the development develops many architectural themes from the earlier phases while minimising noise from the adjoining protected marine aggregates works and rail head. One of the largest aggregates processing sites within London.
The development includes a range of mid and low rise flats alongside terraced houses. The positioning of lower rise buildings helps to create favourable microclimates within streets and semi private communal courtyard areas.
Various new open spaces line the traffic free spine route that links each phase of the development. School Square (above) includes artwork made with input from children attending the school and formed part of the community engagement plan.



